RONALD JANSSEN ARCHITECTEN x BASTIAAN JONGERIUS ARCHITECTEN x BURO HARRO
GROENMARKT
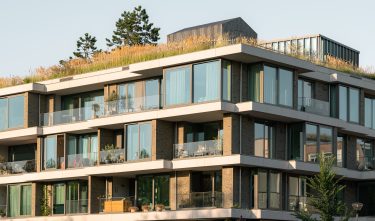 1
1
The project
The Groenmarkt housing project in Amsterdam focuses on the healthy lives of people, plants and animals. All the homes are different; from houses with a front door opening out onto the street, to apartments and duplexes. This ensures diversity among the residents of the two buildings on Marnixstraat and Singelgracht. Good care homes for the elderly were central in defining the structure of all the homes in the Singelgracht building. There is plenty of space for greenery on the facade, which grows upwards from the ground through recesses in the construction. The communal roof is home to a dune-like landscape with a natural swimming pool as its highlight. Residents can come here for a breath of fresh air, to exercise and to meet their neighbours, with a great view over the historic city centre.
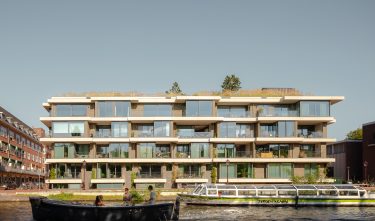 2
2
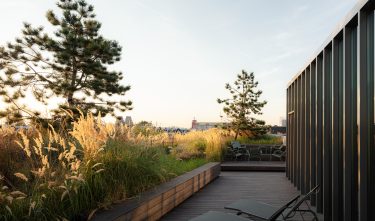 3
3
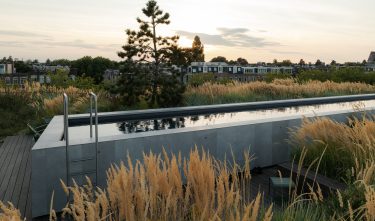 4
4
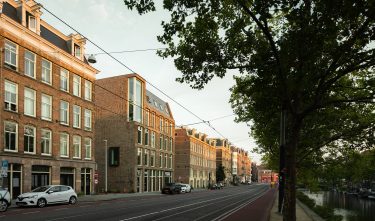 5
5
Expert panel
A beautiful project that cleverly interweaves landscape and architecture and excels in social value. A loving approach, in which the beds of elderly couples in the care homes can be placed next to each other, which is exceptional in this type of housing. The local atmosphere is safeguarded in the design; neighbours can easily have a chat from their gardens and balconies. Strong commissioning and craftsmanship, and a great collaboration with landscape architect Buro Harro. Groenmarkt is a generous project, that shows that social renting and buying can go hand-in-hand: added value has been achieved here for all residents. The shared entrance – unfortunately an exception in this type of project – is an important component of the mutual connection.


