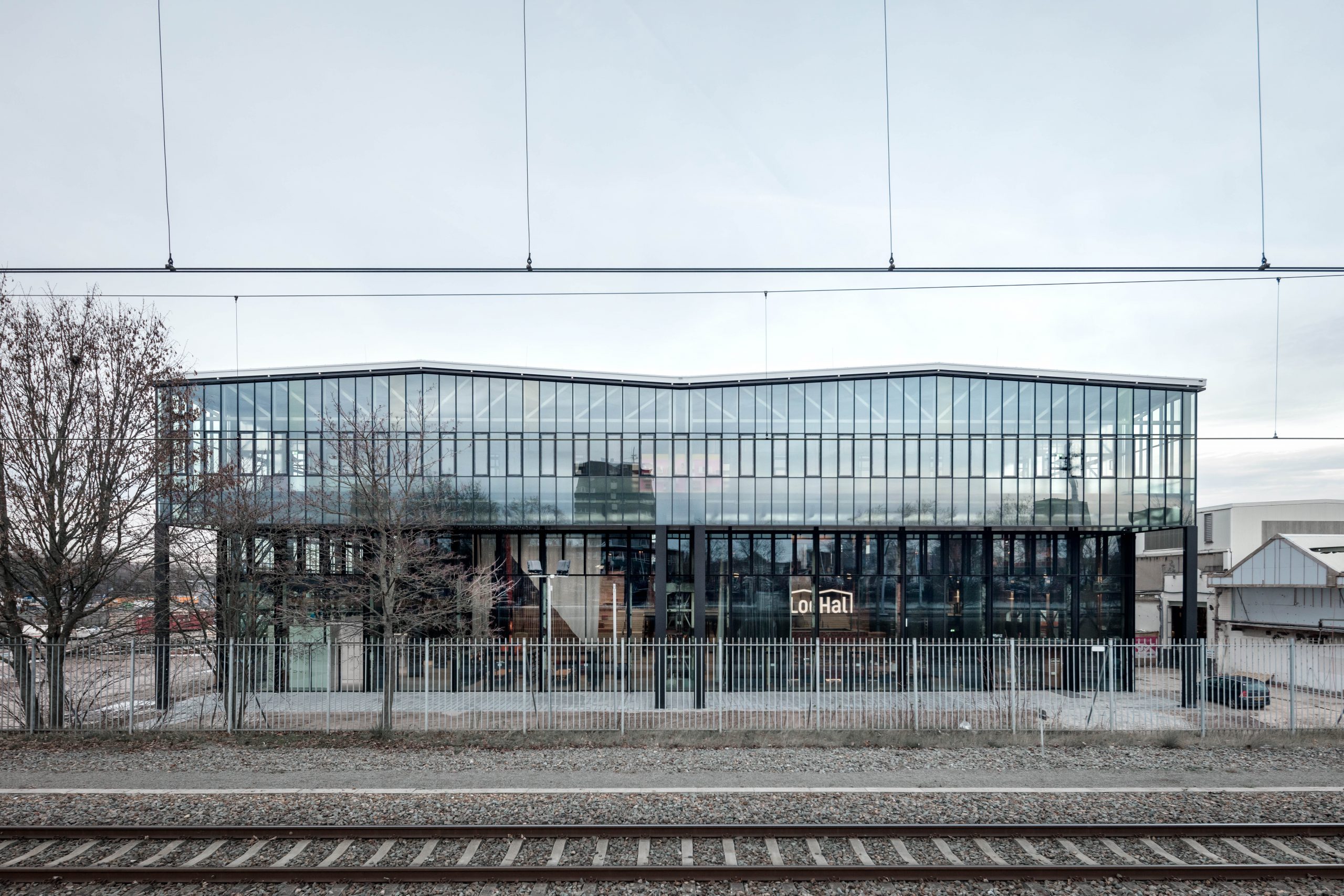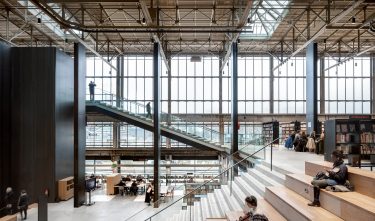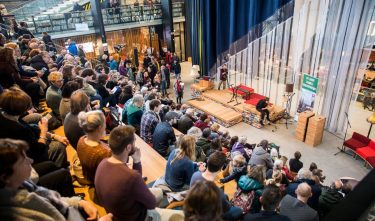Who are the winners of the Dutch Design Awards? What drives them and what is their vision of design? This time in the Winner’s Portrait series is Ingrid van der Heijden, partner and architect at Civic Architects. Together with Braaksma & Roos Architectenbureau and Inside Outside / Petra Blaisse, Civic came up with the design of De LocHal at the Spoorzone in Tilburg. The worthy winners of a Dutch Design Award in the category Habitat.
What was the role of Civic Architects?
‘We were lead architect, which means that we were ultimately responsible for the architectonic design of the entire building. But it was primarily an integral design. We worked as a team together with Braaksma & Roos Architectenbureau, who took care of the restoration design of the shell, and Petra Blaisse who designed the interior, greenery and textile concept. As well as Mecanoo, several other parties also worked on the interior design, such as students of the Fontys Academy and Donkergroen for the planting. We designed together right from the start, with the various different fields of expertise all inspiring one another to reach the final design.’
— 'There are still lots of empty buildings that no longer meet modern demands. This is one of the greatest design challenges of our time.' - Ingrid
How did you approach this project?
‘We were immediately enthusiastic as soon as we heard about the tender for the construction of a new library. It was ambitious, as we had never done anything like this before. The assignment was already very well thought out, but we actually saw the possibility for a much more open structure. With two open buildings housing a landscape with space for different parties and climate zones. Furthermore, we wanted to retain the existing building. We designed the whole internal construction in reverse. In theory you could remove it all in fifty years, leaving just the old building behind. We had a daring plan, but it was immediately embraced by the local council and future users. As integral as the design has become, so integral was the collaboration. With co-designers, engineers and the client, but also together with the future end-users. We had fortnightly meetings over a period of six months. This process also really helped the end-users to get to know each other.’
You presented quite a different and radical solution to the original assignment. Is this characteristic of your way of working?
‘In every project we try to take the essential interventions as a starting point. We have several themes: time, whereby history and the future are equally important, atmosphere, in the sense of material use and application and public character. We measure our projects according to this yardstick and we try to develop a radical vision within this framework. Strangely enough, this ensures that we are able to tackle all the underlying obstacles. A radical concept as starting point gives us something to hold on to.’
 1
1
 2
2
In the meantime, LocHal had won a deluge of prizes. What makes it so successful?
‘It is a textbook example of a public building in 2020. There are fewer and fewer places where everyone is welcome without having to consume something, yet there is still a need for this kind of building. Commercial and public functions and parties are interwoven in such a way here, that it actually attracts a wide variety of people. Furthermore, LocHal also encompasses two important aspects of Tilburg’s identity. On one hand the Spoorzone, where the LocHal has played a prominent role for years, and on the other hand its textile history, with the expanses of fabric we had made at the TextielMuseum. Whether it’s because of the design, the location or the collaboration between all the stakeholders, LocHal has immediately become rooted in the city. We always thought it would, but of course it’s great to see that it’s actually happening.’
As an agency for public architecture, you have transformed other locations of industrial heritage. Has this become your speciality?
‘We do more than industrial heritage alone, but the demand has grown. This is often because of an authentic, spatial quality that many people appreciate, but it is also one of the greatest design assignments at the moment. Many old buildings stand empty and no longer meet modern demands. There is also an increase in the awareness that demolishing and rebuilding is not always the best or most sustainable option.’
 3
3
What developments do you see in terms of the transformation of industrial heritage?
‘Many of the best buildings have already been transformed, but there are still many existing buildings that are less ‘industrially charming’ or accessible, in terms of appearance, possibilities or location. The challenge over the coming years is to think about what we want to do with these buildings and how we can adapt them to meet modern standards. We are currently working on a shoe museum in Waalwijk, for instance. A listed building onto which a 1980s office was built, with very low ceilings, so it presents a real challenge to build in the technical installation.”
What would you really like to design?
‘An art museum or a sacred space like a prayer room. These are places where you have to look very carefully at the ambience and spatial experience in relation to a modest and understated purpose. In an art museum, for example, the art works are top priority. So how can you then create an overarching spatial experience that is not distracting or overwhelming, but that does add atmosphere and character? This would be a great challenge.
De LocHal
De LocHal is the new beating heart of Spoorzone Tilburg. The former locomotive workshop has been transformed into a public city hall. Th existing construction and the new, added architecture together form the backdrop for an innovative library concept with workspaces and meeting rooms by Seats2Meet, a city kitchen, two art institutes and a city hall for events, exhibitions and debates.