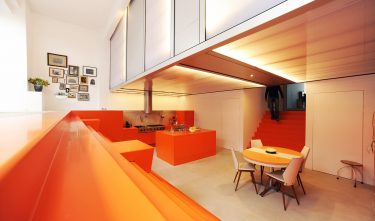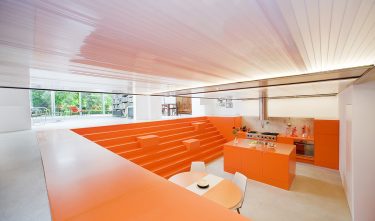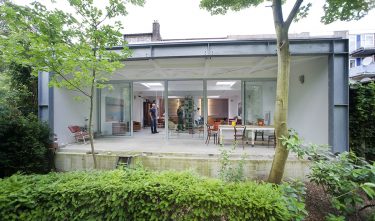Doepel Strijkers Architects
Parksite
 1
1
The project
Doepel Strijkers Architects has coverted a large utilitarian space in a narrow street in the north of Rotterdam that was formerly used as a garage for ambulances into a comfortable and light three-bedroom house. The result is an intriguing, almost ‘Venetian’ contrast: a continuous façade along a narrow city street and a rear that opens onto an unexpected hortus conclusus.
 2
2
Committee
Behind a closed facade in a narrow city street is a house full of light. The back opens up to a surprising hortus conclusus. Doepel Strijks Architects converted an old ambulance garage into a unique living room. A striking element is the double-walled box of polycarbonate hanging above the kitchen. It contains the bedrooms and bathroom.
 3
3


