KORTH TIELENS ARCHITECTEN X MARCEL LOK_ARCHITECT X DS LANDSCHAPSARCHITECTEN X MARTIJN SANDBERG
Spaarndammerhart
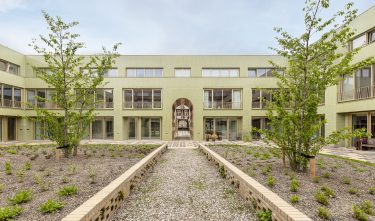 1
1
The project
The new build for Spaarndammerhart is based on the richness of the Amsterdam School tradition, in which architecture, art and nature come together. This is why Korth Tielens Architecten and Marcel Lok_Architect worked together with DS Landschapsarchitecten and visual artist Martijn Sandberg on this residential complex project. The plan brings back a street that made place back in the ‘70s for a school, and adds an enclosed, collective courtyard to the neighbourhood. Thanks to communal gardens and the regrouping of trees, residents of both the new build and the existing homes look out onto mature greenery. The formulation of the assignment by the local council, in which a high quality throughout and the Amsterdam rain-proof policy were firmly anchored, played a significant role in the high quality of the end result.
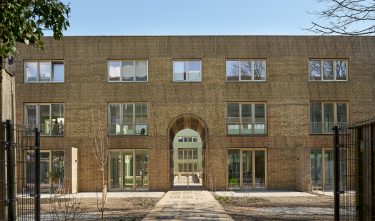 2
2
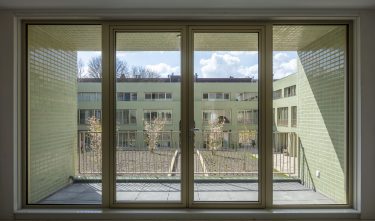 3
3
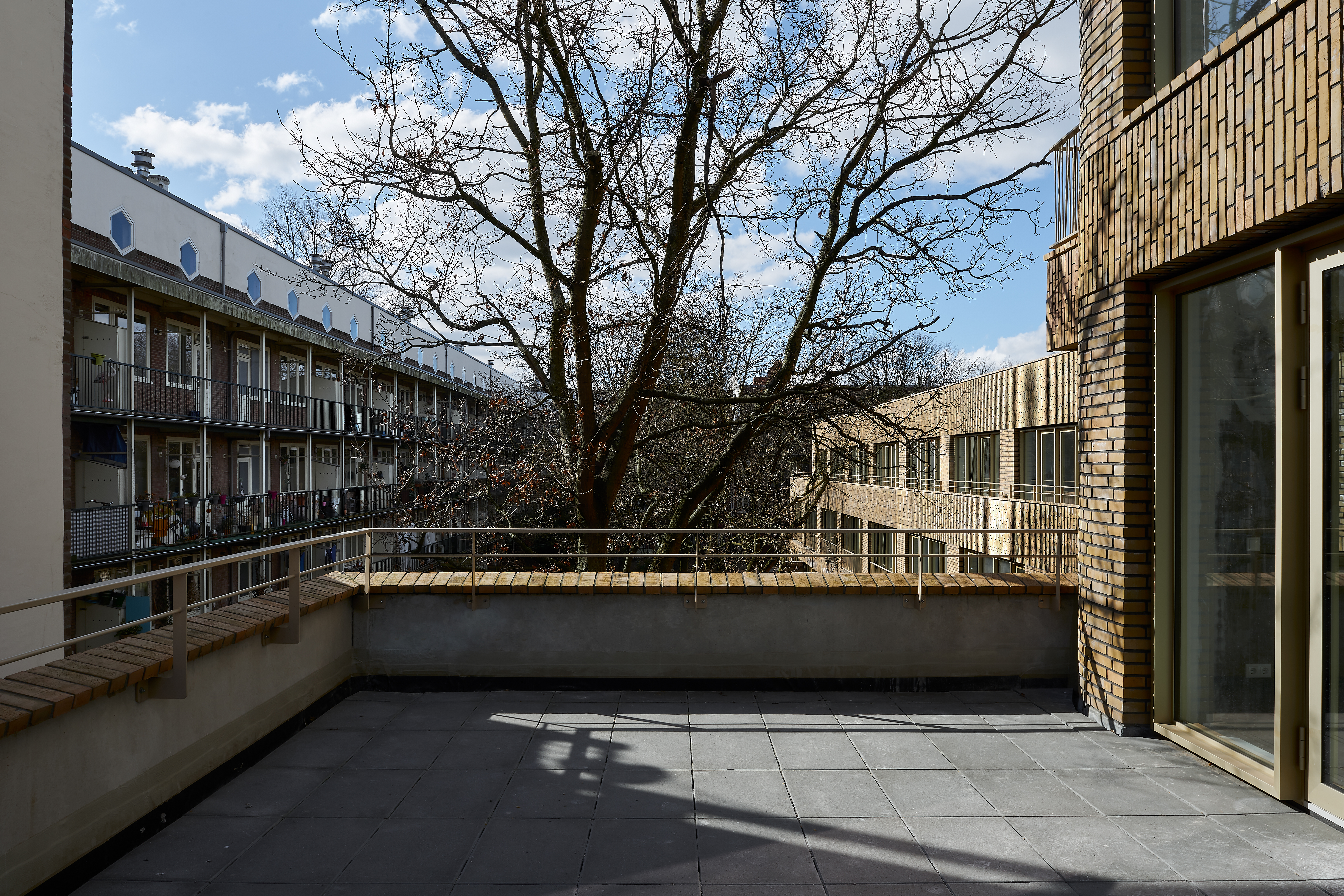 4
4
Expert panel
Spaarndammerhart shows just what can come of a successful collaboration between different design disciplines: a particularly well-implemented and interesting urban planning project. The fact that Korth Tielens and Marcel Lok continue to build upon the Amsterdam School typology is testament to their courage and has led to the creation of an absolute beauty. It is encouraging that, in the current complex housing market, such high-quality projects can be realised within the standardised housing industry. The fabric of the Spaarndammerbuurt is challenging on many levels. Nevertheless, they have succeeded in adding architectonic value and quality of living, partly thanks to good commissioning and careful, loving design.
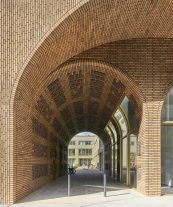 5
5
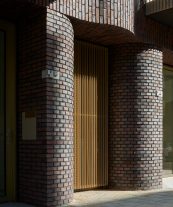 6
6


